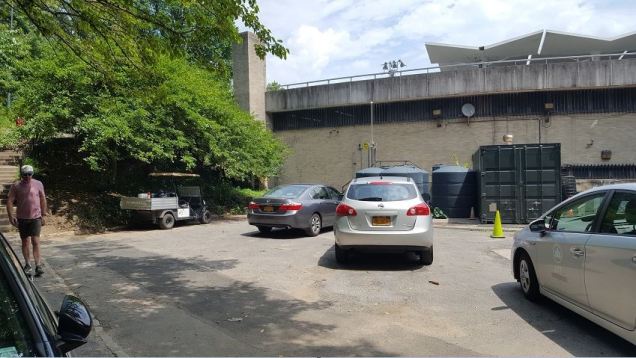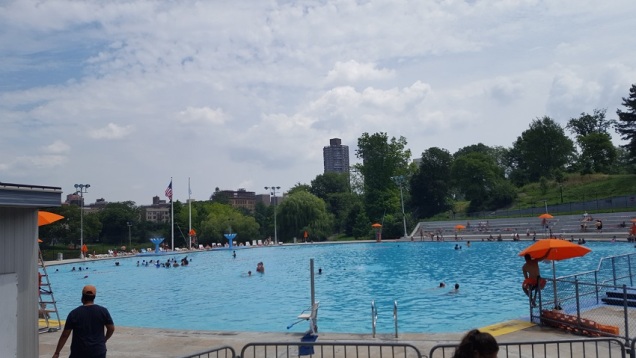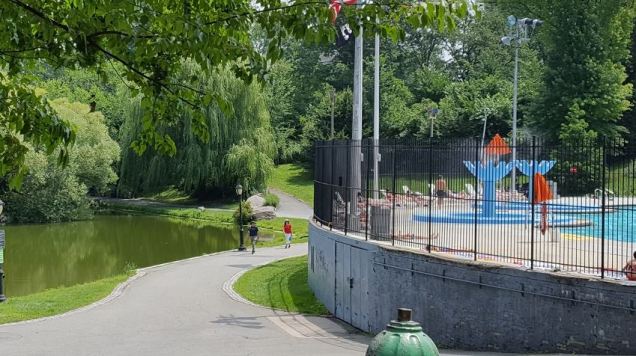Last month the Parks Department and Central Park Conservancy announced a $150 reconstruction plan for Lasker Rink in Central Park. Described by the AIA Guide to NYC as the park’s most “disastrous” improvement for a modernist design that clashes with the Victorian appearance of the park.

Part of this ambitious reconstruction plan is the daylighting of a section of Montayne’s Rivulet that was covered by the pool in 1966. The rendering above looking north from Huddlestone Arch restores the view that Olmsted envisioned of the creek flowing into Harlem Meer.
Where it Flows
Looking at Central Park Conservancy‘s before-and-after aerial renderings of Lasker Pool, we see the oval facility and its double skating rinks occupying a cove of Harlem Meer atop the buried stream. In the proposed redesign, the pool and rink would be elongated and shifted to the side of the cove, allowing Montayne’s Rivulet to flow in the open towards the lake. Expected to be built between 2020 and 2023, it would be the most dramatic reconstruction of Central Park’s landscape since the original Lasker Rink opened.

Currently the stream flows out of Huddlestone Arch and into a weir that takes it through a culvert beneath the Lasker facility. In their designs for Central Park’s waterways, all creeks ended up in lakes, rather than weirs or sewers.

Lasker Rink’s employee parking lot gives no hints of the stream flowing underneath. The concrete and brick walls of the rink clash starkly with the park’s other buildings that are covered in dark red brick.

But if one knows where to look, the stream refuses to be hidden. On a service ramp to the rink’s basement boiler room, a hole in the concrete spews water from the stream.

Among the city’s public pools, Lasker is one of the biggest and concerns have been raised that Lasker 2.0 will be smaller than the current facility and inadequate for the hockey leagues that use it in winter. Its exact dimensions and appearance have not been finalized, and there will be plenty of time for public input into its final design.

At the “head” of the pool, the building nearly touches the water’s edge of Harlem Meer. I brings to mind the popularity of infinity pools, where the water spills over the pool’s edge, creating an illusion of an endless pool. Such pools are associated with luxury hotels and resorts, but why can’t the people of New York have a free infinity pool in a park? Perhaps something to keep in mind in the Lasker redesign.
Learn More:
Downstream from the Lasker Rink is Harlem Meer and further down is Harlem Creek.
Upstream are The Loch and Sabrina’s Pool.
In the News:
New York Times wrote an editorial supporting the construction of public beaches in Manhattan. It quotes Hudson River swimming advocate Ira Gershenhorn speaking in support of a beach on Central Park’s 106-acre reservoir.

I agree with him. There’s plenty of space on the park’s “inland sea” for a freshwater beach and a wildlife preserve.
The reservoir’s former gatehouses can serve as changing stations. We know that our idea for a Central Park Beach is unlikely to be approved by the Conservancy, but there was also a time when playgrounds, baseball fields, and pools were also regarded as unbecoming of Central Park. If Lasker can de redesigned in a tasteful manner, perhaps other spaces in the park are also open to modification, so long as they don’t deviate too far from the Olmstedian vision for the park.
This is great news, thanks for sharing.
LikeLike
Hockey rinks have to be 200′ x 85′. Rebuilding the rink with different dimensions would be pointless, as it would render the rink useless for hockey but would not in any way make it more useful for recreational skating.
Peter
LikeLike